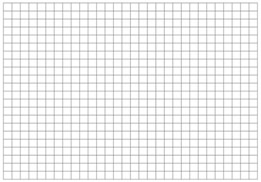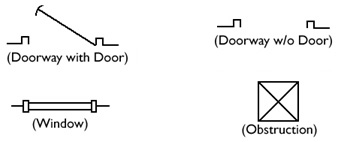Step One:
We invite you into our showroom at your convenience to discuss the specific needs of your homes’ remodeling project whether it be a kitchen and/or bath. It is recomend that you bring in your basic measurements of your kitchen and/or bath for this first appointment.
Measuring For Your New Kitchen
Below is a step-by-step guide for drawing and measuring your kitchen. Each step is color coded and matches the corresponding color in the sample drawing below. To make it easier to draw your kitchen we have provided a grid that can be printed and used as grid paper.
note: If you are remodeling, do not include current cabinetry or other furniture that will not be kept, such as kitchen tables, in your measurements.
note: All of your measurements should be in inches. For example, if you measure a wall that is 10 feet, write it as 120″ ( a quotation mark (“) denotes inches ).
Draw a rough outline of your kitchen. Use the following symbols in your drawing for doors and windows.

CLICK HERE TO DOWNLOAD THE SHEET OF GRAPH PAPER
NOTE: For doorways with doors, draw the doorway according to which way the door swings.
Draw in any obstructions such as radiators, pipes, sink plumbing, etc. that you either can not, or do not, want moved.

Beginning at the top left corner of your drawing measure to the first window, door, or wall. Continue clockwise around the room until each wall, window and door has been measured. Note: When measuring doors and windows the trim is considered part of the door or window. As shown in the drawing below, measure from the outside of the trim on one side to the outside of the trim on the other side.
Measure the ceiling height and write it in the center of your drawing. Sometimes, especially with older homes, it is a good idea to take measurements in a few different areas of the kitchen. Ceiling heights, even in the same room, can sometimes vary by as much as a few inches.
Measure from the floor to the bottom of each window and also measure the overall window height. If you have printed these instructions, write the measurements in the table provided below.
Distance from Floor to Bottom of Window
Height of Window Including Trim
Window #1:
(inches)
(inches)
Window #2:
(inches)
(inches)
Window #3:
(inches)
(inches)
Window #4:
(inches)
(inches)
Window #5:
(inches)
(inches)
Window #6:
(inches)
(inches)
Beginning at the top left of your drawing, label the windows “Window #1″, “Window #2″, etc. in a clockwise order.
Again, beginning at the top left of your drawing, label the doors “Door #1″, “Door #2″, etc. in a clockwise order.
Next to each wall, write the name of the adjacent room. If the wall is an “outside wall” write “exterior wall.”
Measure any obstructions such as radiators, pipes, etc. that you either can not, or do not, want moved. If the obstruction is close to a wall, measure out from the wall to the edge of the obstruction.
Measure from the second closest wall to the edge of the obstruction.
If the obstruction does not span the full height of the room, measure the height of the obstruction.
Final
Check your measurements. If your room is rectangular add up the measurements of the parallel walls
and make sure they match (or are at least very close). For example, in our sample drawing, you
would take the overall measurements of the top wall and add them together. Then do the same with
the bottom wall. Once you have added each walls measurements check the totals to see if they
match.
Top Wall: 24″ + 42″ + 24″ + 12″ + 42″ + 12″ = 156″
Bottom Wall: 12″ + 40″ + 104″ = 156″
Left Wall: 21″ + 42″ + 52″ = 115″
Right Wall: 18″ + 97″ = 115″
Step Two:
With your measurements of your kitchen and/or bath, we design and create an initial layout for your approval. At that time, we are able to give you an estimate of your project(s).
Step Three:
We will visit your home to verify your measurements and confirm the plans as well as make a list of tasks of the construction to be performed.
Step Four:
Plans are finalized and approved. A payment schedule and terms are agreed upon.
Step Five:
The material ordered arrives and is delivered to your home and construction commences.
Step Six:
Congratulations, now you can sit back and enjoy your new kitchen and/or bath.